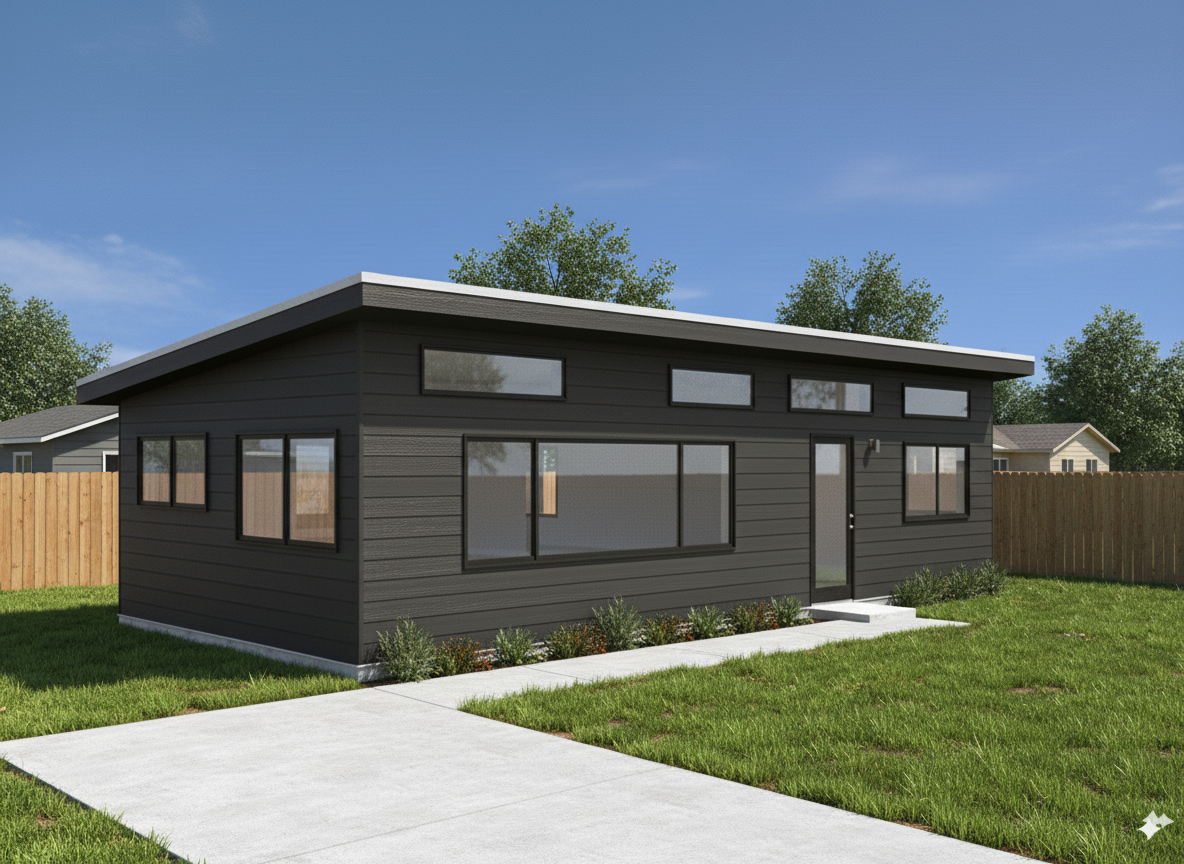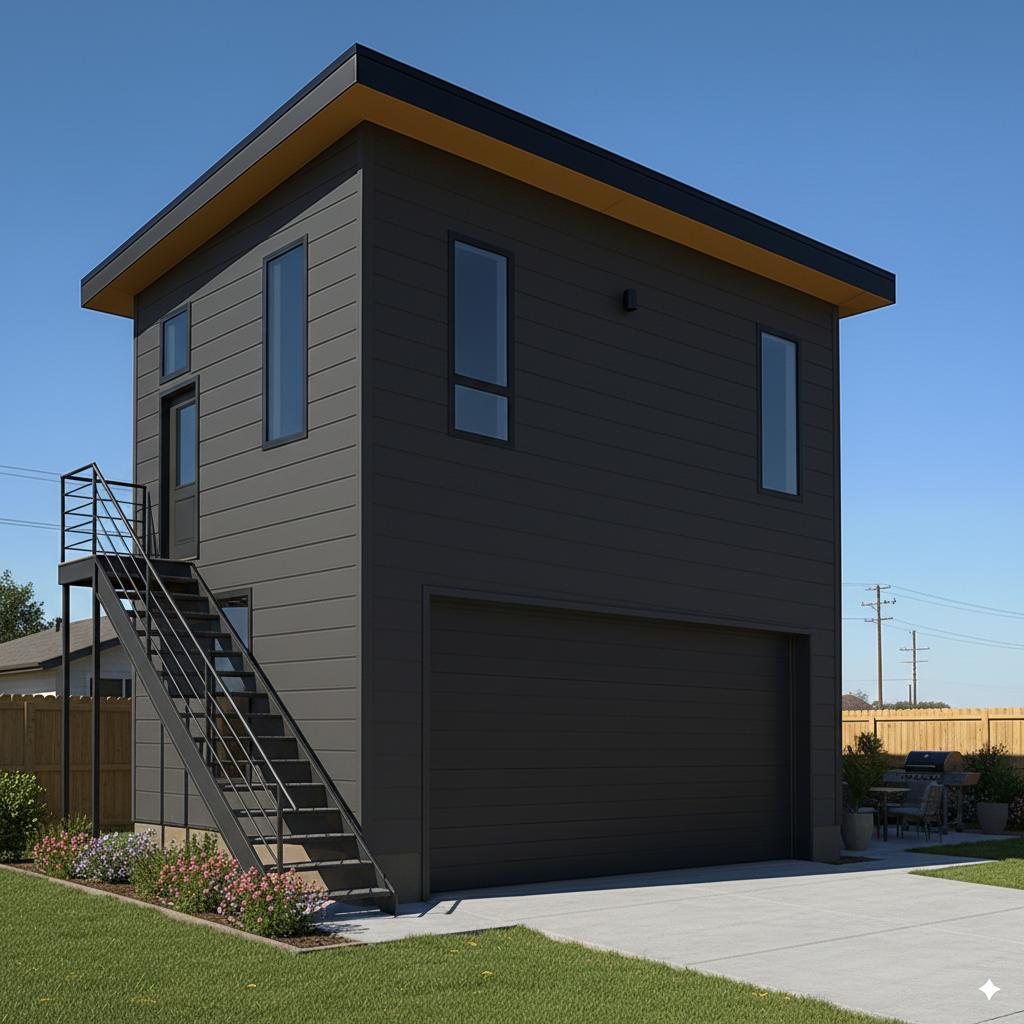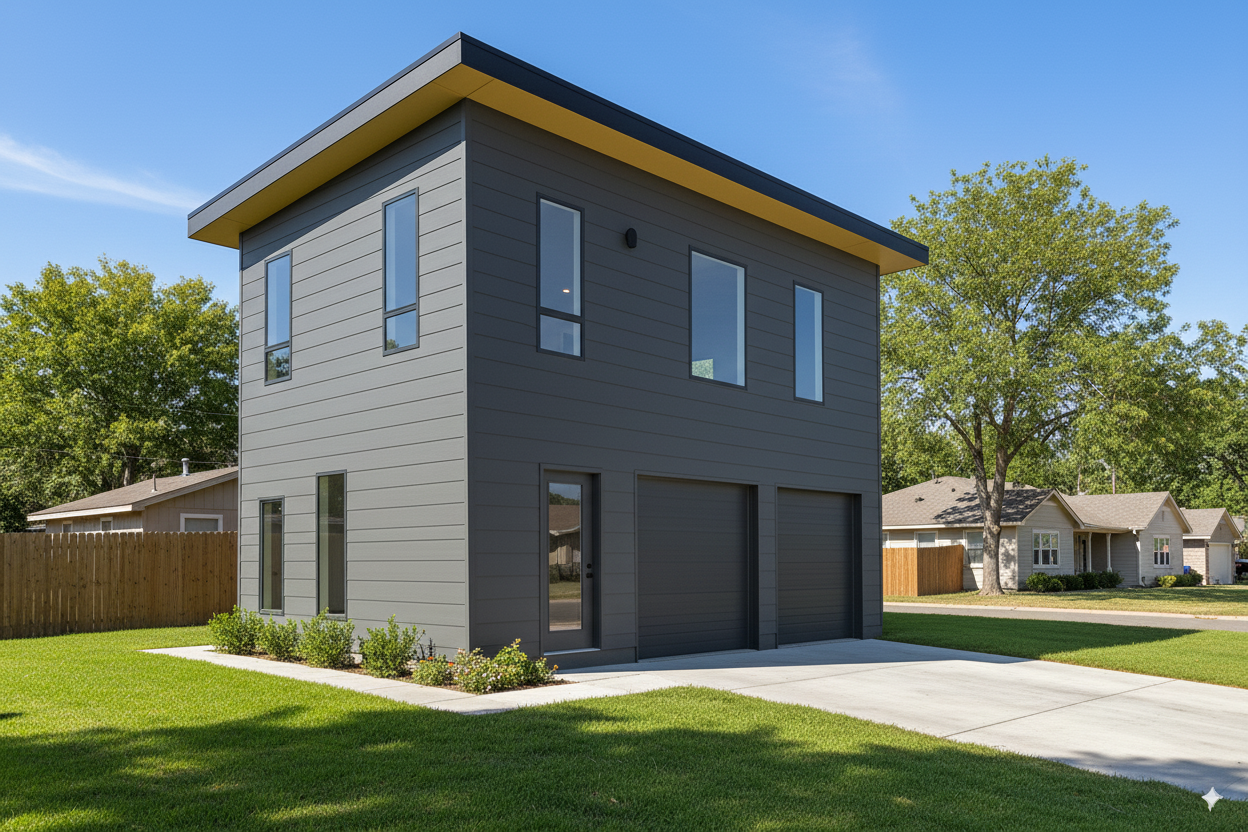
Nova — Studio ADU
Starting at $149,000 • Ideal for rental or office.
Studio to 2‑bed accessory dwelling units purpose‑designed for Milwaukee lots. We handle feasibility, permits, utilities, and construction so you get a predictable, move‑in ready space.
*Typical ranges; timeline depends on jurisdiction, weather, and site conditions.
Pick a pre-designed model, then choose finishes. Fixed pricing and a fast, transparent build.

Starting at $149,000 • Ideal for rental or office.

Starting at $200,000 • Great for guests or multigenerational living.

Starting at $280,000 • Parking + living space in one footprint.
Milwaukee ADU experts. We know local zoning and permitting inside out.
Transparent pricing. Fixed bids and no surprises.
Turnkey process. We handle feasibility, design finalization, permits, and build.
Quality builds. Pre-designed models refined for speed, durability, and comfort.
Local support. A single point of contact from start to finish.
Flexible living for family or caregivers. Potential rental income and improved property value. Aging‑in‑place and multigenerational options. Work‑from‑home studio or guest suite.
Enter your address; we confirm what’s possible on your lot.
Clear scope, schedule, and price.
We handle approvals and construct efficiently.
Move‑in ready, with support after hand‑off.
Common paths include HELOC, cash‑out refinance, and FHA/Title I where applicable. We’ll help you explore lender options and choose a path that fits your goals.
“The process was simple and the timeline matched the bid. Our Elevate loft has already hosted family and paid for itself with short‑term rentals.”
“Terra handled permits without drama. We chose the Nova studio and had keys in hand faster than expected.”
“Our Stack over‑garage unit gives us storage and a bright two‑bed apartment. Clear pricing and good communication.”
Typical range is 6–10 months from feasibility to keys, depending on jurisdiction, site conditions, weather, and selected finishes.
Many lots in Milwaukee, Wauwatosa, Shorewood, Whitefish Bay, and Brookfield can support an ADU subject to zoning, setbacks, and lot coverage. We verify this during the feasibility check.
Our models are pre‑designed for speed and value. You can choose curated finishes and select upgrades.
Feasibility, design finalization, permits, foundation, structure, utilities connections, interior finishes, inspections, and final walkthrough.
Yes. We’ll share lender options and basic rental considerations so you can make an informed plan.
Tell us about your property. We’ll confirm if an ADU is likely possible, typical size constraints, and next steps. No obligation.